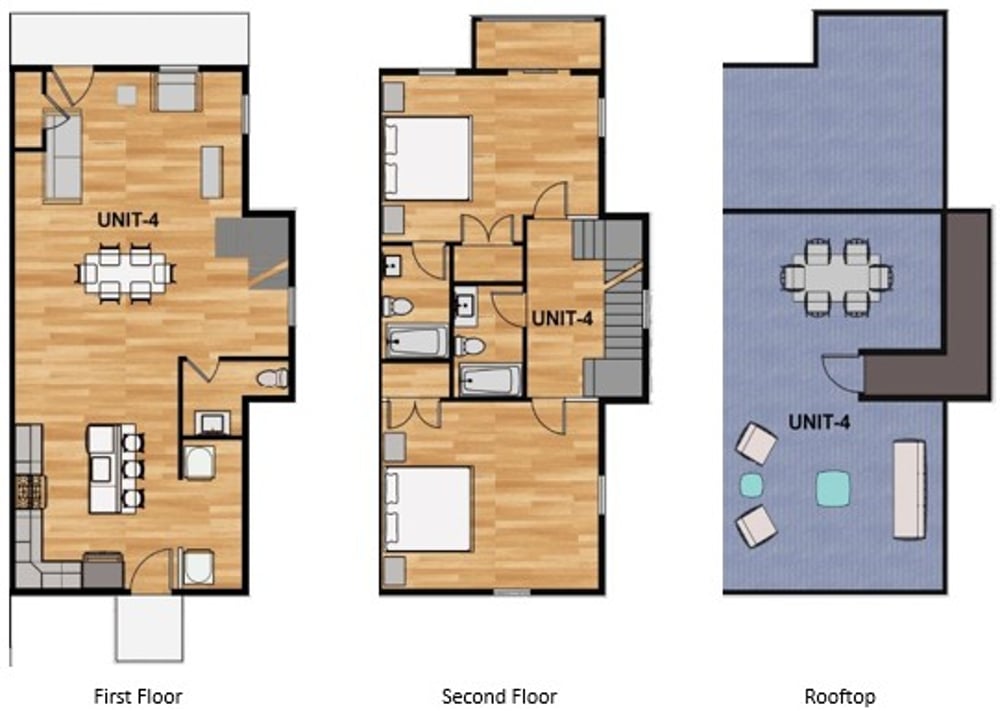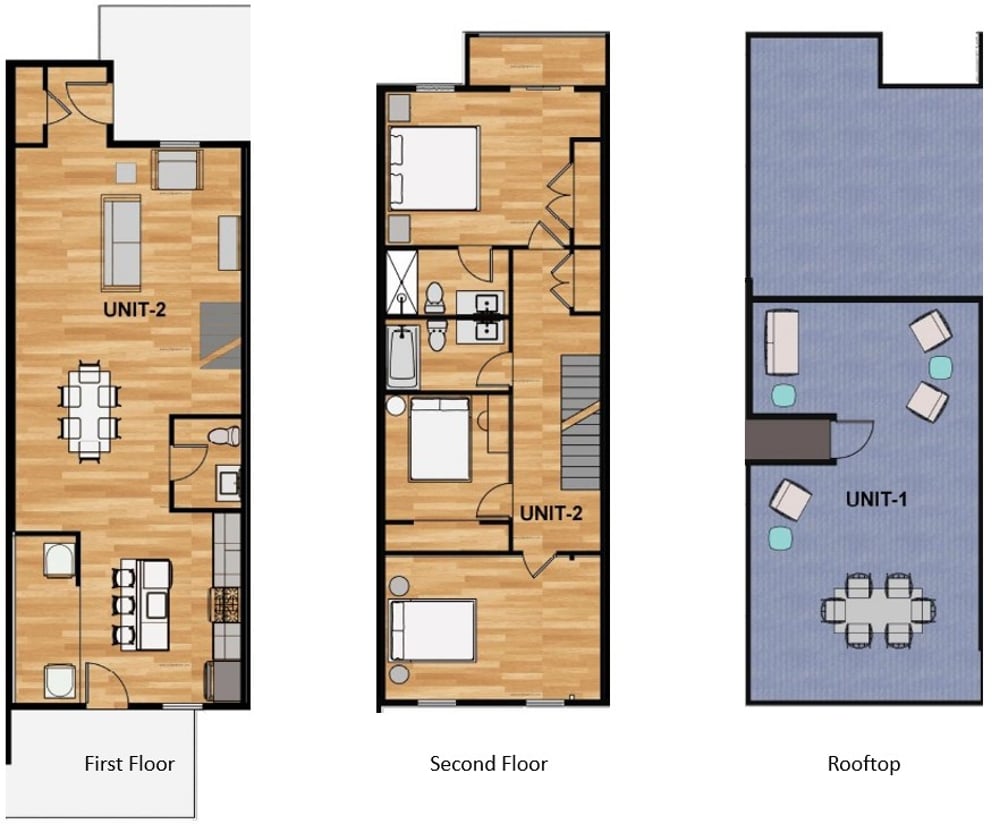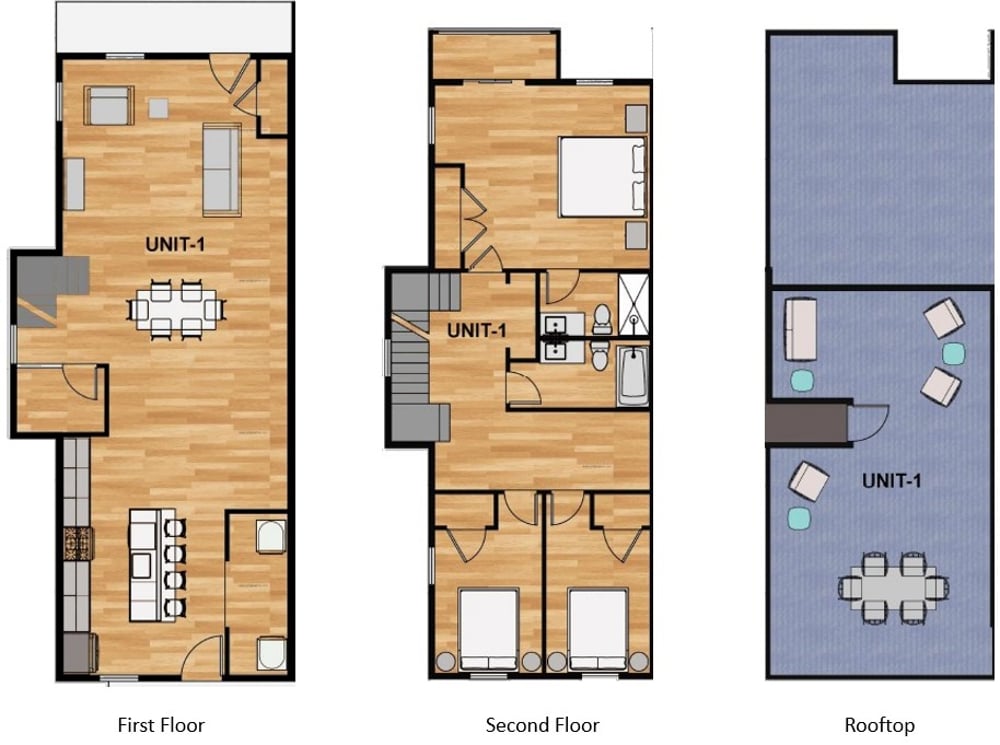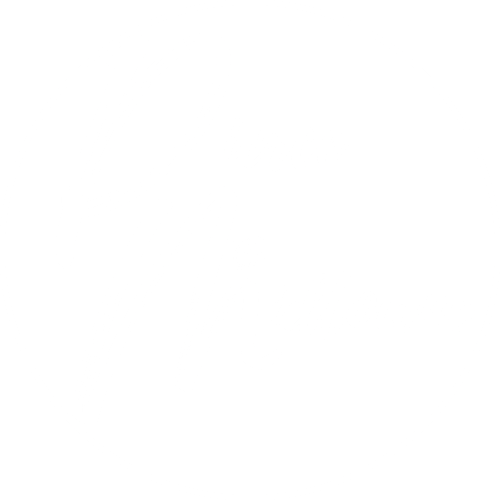Floorplans
@ The Pierce at Midtown

2 Bedrooms - 1550sf
Open layout with large dining in the middle and large kitchen with eat-at bar large enough for three; Open staircase and a large den and dining areas.
Upstairs are large bedrooms each with a full bathroom. Master has a large patio off the back.
On the Roof are two large gathering areas or whatever you want to put up there. Ideal for large plants.

2-3 Bedrooms (or office) - 1770sf
Open layout with large dining in the middle and large kitchen with eat-at bar large enough for three; Open staircase and a large den and dining areas.
Upstairs are 2 large bedrooms each with a full bathroom and additional room that can be an office or small bedroom. Master has a large patio off the back.
On the Roof are two large gathering areas or whatever you want to put up there. Ideal for large plants.

3 Bedroom - 1855sf
Open layout with large dining in the middle and large kitchen with eat-at bar large enough for three; Open staircase and a large den and dining areas.
Upstairs is a large master bedroom with a full bathroom and 2 bedrooms on the opposite end with their own bathroom. Master has a large patio off the back.
On the Roof are two large gathering areas or whatever you want to put up there. Ideal for large plants.
